
Renovation of apartment buildings of the first mass series to increase energy efficiency
Sergey KorniyenkoThe improvement of thermal comfort and energy performance of buildings is an actual problem of modern architecture and construction. The building thermal comfort plays a decisive role in human health maintenance. It is provided with a combination of various indoor parameters: air temperature, mean radiant temperature, relative humidity and air velocity. The thermal comfort can be reached due to the use of effective engineering systems of heating, ventilation, air conditioning (HVAC), and necessary level of building envelope thermal performance. The general issues of increase of thermal comfort and energy performance for various functional purpose buildings are considered in the monograph [1].
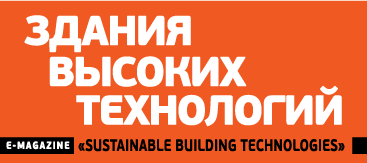
Following the results of 2016, the existing housing stock of the Russian Federation makes 3.6 billion m2. The area of apartments is about 25 m2 per one person. About 50% of houses in Russia need renovation. The considerable part of housing stock was constructed during an era of industrial housing construction. Many buildings of the first mass series have high strength characteristics. Nowadays these buildings meet requirements of mechanical safety. However, thermal comfort of buildings of the first mass series in most cases unsatisfactory [2—5]. Specific consumption of thermal energy on heating of buildings is 2—2.5 times higher than the desired value. Increased attention should be paid to technical solutions in order to reduce the energy consumption of the buildings. The low energy level can be achieved by small amount of consumed energy for heating, ventilation, hot water and electricity [6—9]. The needed low level of energy consumption can be achieved by complex solutions including increased thermal resistance of building envelopes, usage of low-E coated windows, reduced air infiltration, utilizing passive solar energy, applying ventilation system with heat recovery [10] and other energy saving methods. Modern energy efficient buildings should produce necessary energy by renewable energy sources [11, 12].
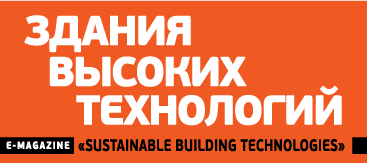
Nowadays in Russia there are a lot of houses, which have to be renovated because of their high energy consumption and cold climate in some regions of Russia. Thus, it is necessary to develop technical solutions to create low-energy buildings and also it will give an opportunity to compare the received results with the ones from other countries [3, 10].
This paper demonstrates the results of the investigations based on the field study and calculations of the thermal performance indicators of the residential building.
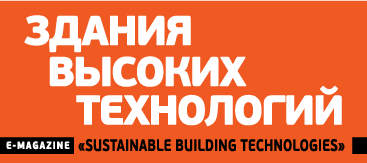
The object of the research is standard development with residential buildings of the first mass series.
The representative type of the building in residential development is the 5-storeyed 90-apartment residential building in the Volgograd region (N48.7099800°, E44.8672400°), Russia, as shown in Figure 1. The building consists of 6 sections. The building has a technical cellar and an attic (Figure 2). The building is made on the standard project. Thermorenovation of the building has been made in 2009. The building is made of many box units. The outer walls are made of normal concrete box units 70 mm thick with cladding haydite concrete slabs 250 mm thick. The outer walls have the ventilated facade. The filling of window apertures is executed with window blocks from single-chamber double-glazed windows in PVC profiles. The attic and basement floors have thermal insulation layers. There is a one-pipe up-feed heating system in the building. The rooms are equipped with special unit heaters with thermostats. The building has free ventilation. The air flow is carried in via independent external wall air valves; the air is removed via exhaust ventilating channels.
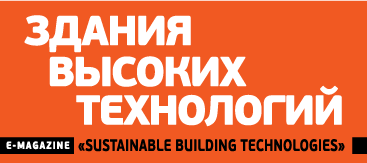
The main geometrical requirements are used for the designed object:
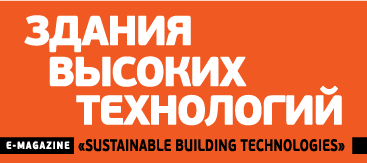
The main climatic requirements are used for the designed object:
The thermophysical field testing (field study) of thermal comfort and energy performance for the building was carried out in 2011–2012 during the cold period. The program of the field study included measurements of indoor parameters in rooms of various apartments and thermal properties of building elements. All the measurements were executed by means of nondestructive test analysis with use of modern digital measuring devices. All the measuring devices had the state registration and the certificates.
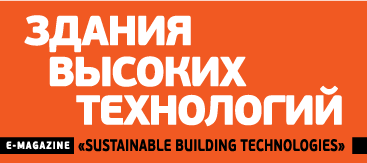
The field study was carried out in two stages. The first stage of the field study included the general evaluation of indoor parameters for the whole building. The field observation of microclimate parameters in rooms of apartments was conducted in February, 2011. The number of the apartments surveyed was 15. The number of the rooms surveyed was 27. The total area of the rooms surveyed was 431 m2. The number of the enclosing structures surveyed was 8. The number of temperature measurements points on an internal surface of the enclosing structures was 66. At the time when the observation was carried out the mean air temperature in the building was plus 20.9 °С, the mean outdoor air temperature was minus 15.2 °С. The second stage of field study included the analysis of thermal performance properties of building elements. The field observations were carried out during the cold period from 24.01.2012 till 27.01.2012.
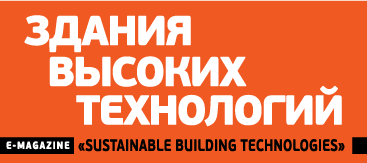
For the purpose of the measurements fragments of enclosing structures, the parameters of the whole building envelope were chosen. The measurements were executed in the living-room of an apartment. The measurement and registration of specific heat flows through enclosing structures and of temperatures were executed with the help of multichannel device ITP–MG4.03–10 “Potok”. The registration of the specific heat flows and temperatures was carried out in an automatic mode with the interval of 5 minutes.
The analysis of thermal comfort of rooms is made by means of the chart of thermal comfort, as shown in Figure 3. The analysis of thermal insulation level of outer walls is made by means of the chart of thermal insulation level, as shown in Figure 4 (points are actual data).
For analysis of “thermal quality” of building components the temperature factor is convenient. The temperature factor fRsi can be calculated through actual parameters according to Equation:
where tsi — actual temperature on internal surface of outer wall; tint, text — actual indoor and outdoor air temperature respectively.
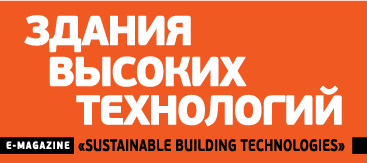
Borders of zones of thermal insulation of outer walls (see Figure 4) are calculated at the boundary conditions [5]. The dashed line in Figure 4 corresponds to condensation moisture freezing.
Analyzing the chart of thermal comfort (Figure 3), it is possible to note that 26% of the surveyed rooms conform to comfortable conditions. 41% of rooms conform to admissible conditions. While 33% of rooms do not correspond to admissible conditions. It is explained mainly by the lowered relative air humidity in these rooms.
Only 21% of the surveyed fragments of enclosing structures (Figure 4) conform to full thermal insulation requirements (internal surface temperature higher than 16 °C). 35% of the surveyed fragments of enclosing structures conform to admissible thermal insulation requirements (internal surface temperature higher than the dew point). At other sites of building components (44%), the formation of condensate and ice is possible. Thus, thermal quality of the building components is unsatisfactory (Figures 5, 6).
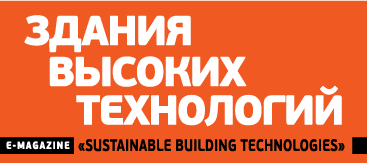
The measured indoor air velocity does not exceed 0.04 m/s that conforms to requirements of the Russian standard (GOST 30494).
Based on the results of the investigation the following actual R-values (total resistance to heat transfer) have been received: outer wall — 1.69 m2×K/W; thermal bridge (corner) — 1.47 m2×K/W; window (center) — 0.354 m2×K/W. The actual R-values below of the required values according to SP 50.13330 (Russian standard), therefore, the building thermal performance is not provided.
The deterioration of thermal comfort and thermal performance of the building can be caused primarily by low-quality sealing of interpanel joints and numerous thermal bridges in the building envelope.
This building would need outer wall insulation of 120 mm, attic floor insulation of 150 mm, basement floor insulation of 60 mm and windows and balcony doors with U-value (unit of heat transfer) of 1.32 W/(m2×K). The actual air permeability of the envelope should not be more than the required value.
The obtained results of the performed calculations to achieve low-energy building level are shown in Table.
The results of the calculation show that thermal losses through the envelope before thermorenovation are considerable (Figure 7). Maximum effect at thermorenovation is reached in case the facade of the building has thermal insulation (outer walls, windows and balcony doors).
The chart of designed specific thermal performance before renovation and after renovation of the building is submitted in Figure 8. The design specific thermal performance — the magnitude, which is equal to heat loses per unit of building volume to be heated per time unit while temperature drop of 1 K through the heat protective encasement of the building. The normalized value of specific thermal performance according to Russian standard (SP 50.13330) is shown through dashed line. Before thermorenovation the standard requirement for a heat-shielding of the building is not fulfilled. The design specific thermal performance is 22% more than the normalized value. After renovation the standard requirement for a heat-shielding of the building is fulfilled. The design specific thermal performance is 38% less than the normalized value.
The chart of designed specific heat consumption for heating and ventilation is submitted in Figure 9. The design specific heat consumption for heating and ventilation — the magnitude, which is equal to heat consumption per unit of building volume to be heated per time unit in relation to temperature drop with due account for air interchange and extra heat release. Solid line shows the normalized value of specific heat consumption for heating and ventilation, dashed lines show borders of energy efficiency classes according to Russian standard (SP 50.13330). In the analysis the following calculated values have been used: before renovation — U-value for envelope is 0.83 W/(m2×K); air exchange rate is 1.02 h–1; after renovation — U-value for envelope is 0.42 W/(m2×K); air exchange rate is 0.81 h–1. The specific domestic heat gain is 17 W/m2.
Before renovation the energy efficiency class is E (low). The project of the building does not conform to the standard requirement. The design specific heat consumption for heating and ventilation is 56% more than the normalized value. After renovation the standard requirement for energy efficiency of the building is fulfilled: the energy efficiency class is B (high). The design specific heat consumption for heating and ventilation is 22% less than the normalized value.
Taking into account that the heating season in Russia on average lasts from October until April, the specific heat consumption for heating and ventilation during the cold period is 150—200 kWh/m2 per year for non-modernized buildings (Figure 10). According to calculations, after thermal modernization of buildings the level of specific heat consumption for heating and ventilation will decrease twice. In this case, the building will approach to the low-energy building standard. However, some kind of heat accumulation must be applied to store the heat for prolonged periods of especially low outdoor temperatures. Importance of efficient renewable energy use also is considered in the studies [3].
This study provides calculations of required R-values of building elements for residential buildings at the renovation in cold climate of Russia. The optimal insulation thicknesses must be calculated for each region to make the energy efficiency building. The results show that it is possible to achieve low-energy buildings requirements in cold Russian climate (see Figure 10). Implementation of highly insulated building envelope allows use of renewable to partly cover heat consumption. In addition to energy efficient building envelope use of solar thermal energy and PV panels can be used as well [10]. During the hot period, protection of buildings against solar radiation is necessary.
The results indicate that it is economically feasible to renovate high-energy houses in cold Russian climatic conditions. The period of the cover expenditure of thermal renovation measures of buildings of the first mass series according to the accounting estimation is about 10—12 years. Such low energy buildings have added good indoor environment, long lifetime, higher market value as well as they are environmentally friendly.