
Corporate Univesity of Sberbank (Russia)
The Corporate University is intended for training and professional development of the bank employees (totally 250 000 people work in the bank and its branch offices in the Russian Federation). The university will be able to open its doors for 20 000 students and teachers annually.
The project is unique in its architectural, structural and engineering solutions which provide comfortable conditions for work, studies and relaxation of personnel.
Uniqueness of the project lies in a high ecological and energy efficiency of the complex; its architectural and planning solutions are functionally interconnected;
thermal protection of the building envelope is very good and MEP systems are energy saving.
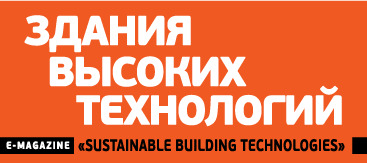
Original architecture of the complex is harmonized with the surrounding picturesque landscape along the river Istra, functional and comfortable planning solutions, energyefficiency of shape and orientation of the buildings.
The level of thermal protection of outer shell corresponds to the requirements of the «energy-passive» houses (Passivehouse) [1, 2]. Resistance of heat transfer of outer walls – 6 m2•K/W, covers – 10 m2•K/W, translucent protection cover 1,2 m2•K/W.
Besides, on a considerable amount of covers a green roof is provided (with planted green), which largely reduces heat input in summer and heat loss in winter. Over translucent covers, the balconies-canopies are provided; they protect from direct insolation during summer afternoon.
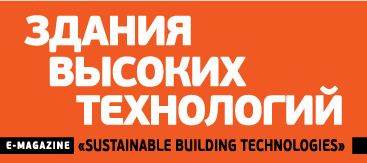
Utility systems for the university buildings need a special attention.
In the buildings, an innovative systems of floor heating and cooling are used. While floor heating has already proved to be a good solution for ensuring thermal comfort, floor cooling is still considered odd by many specialists.
The first floor systems appeared in the USA in 1930; they spread widely in 1970 and during the last 20 years they are considered a predominant method of heating in residential and public buildings in Europe, USA, Canada and South Korea [3, 4].
Since 2000 floor heating systems have been used also for cooling during warm season. Their popularity was spurred by tightening requirements to thermal protection of outer shell, including protection from insolation.
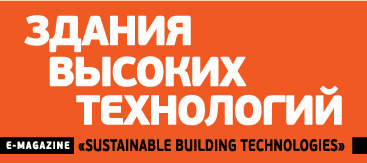
The reason is that floor cooling under the surface temperature +20 °С can compensate relatively small thermal load in 25–35 W/m2,while using ceiling cooling panels, heat removal increase up to 50–60 W/m2 [4].
It is worth to point out an important feature of systems of floor and ceiling heating and cooling – they can accumulate energy and regulate themselves On pic. 1 it is shown that in the class rooms during non-work hours protective structures accumulate cold from the floor cooling system, and during the period of studies this cold, along with the system of floor cooling, compensates heat surplus. Due to cumulative effect, the nominal capacity of the floor cooling system can amount to 60–70 % of max. heat surplus, whereas in the traditional cooling system of with fancoils (pic. 2) nominal capacity should be 120–130 % of max. heat surplus [4].
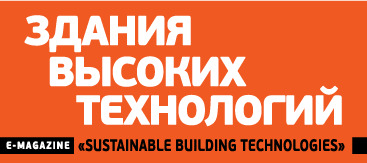
Thus, comparing to the traditional solution, capacity of refrigerating unit can be considerably reduced.
Effect of self-regulating via floor heating and cooling comes from stability in maintaining comfortable room temperature in the room in case of change in heat loss or heat input.
In case of floor heating, with the temperature of the floor surface +25 °С and with the air temperature +20 °С specific heat loss amounts to approx. 50 W/m2. When the studies start, the room temperature, due to heat input from people, PCs, lighting will go up to +23 °С; at the same time the heat loss of the floor will decrease by 2,5 times down to 20 W/m2 and the temperature growth will slow down [reference].
Self-regulatory effect does not cancel necessity to use automatics of self-regulating (thermostatic valves and balancing valves).
The systems of the floor heating and cooling don’t have such downsides of traditional systems as:
•aerodynamic and structural noise form fancoils or split-systems;
•presence of zones of discomfort with big gradients of temperature and speed of air movement;
•increased energy and maintenance expenses;
•necessity in regular technical maintenance;
•circulation and distillation of dust;
•need in high-potential heat/cold transfer agent
The supply temperature for floor heating is usually 35–42 °С. For a cooling ceiling or floor cooling 16–18 °С are used. In traditional systems supply temperatures for heating go up to 95 °С, while for cooling 6–7 °С are standard.
Low supply temperatures for heating and increased supply temperatures for cooling open great possibilities for use of renewable power resources such as systems of sun heat supply or ground heat pump units.
At changing temperature of cooling agent from 7/12 °C to 14/20 °C compressor cooling machines cooling coefficient has 20–30 % increase, it allows saving the same rate of electrical energy [reference].
Cooling/heating system calculation as per GOST 30494-2011 Living and public buildings. Parameters of room microclimate is to be made with the following resultant operative room temperature:
tres = tв/2 + tR/2,
Where tв and tR are air and radiantaverage weighted space angled inner room surfaces.
As a rule by means of floor/ceiling heating the operative room temperature is 1,5–2 K higher than air temperature, if traditional method of heating is used, air temperature is higher than room temperature.
When floor cooling is used classroom air temperature is 24 °C, radiation temperature – about 22 °C, at than resulting operative temperature is within the range of 22,5–23 °C (pic. 1).
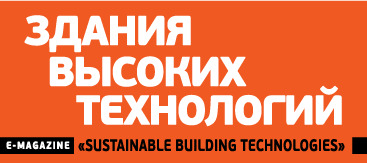
To achieve the same resulting temperature by means of fan coil units air temperature of 22–22,5 °C is required (pic. 2).
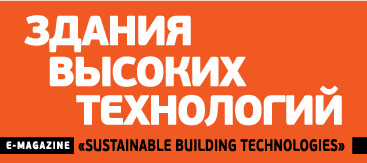
Please see pic. 3 and 4 for optimal and permissible values of resulting temperatures as per GOST 30494-2011 for both warm and cold periods. In Europe to evaluate the level of thermal comfort indexes offered by O. Fanger (Dutch Technical University) [5] are used including index of users unsatisfied by thermal conditions – PPD, it’s values are also shown on pictures 3 and 4.
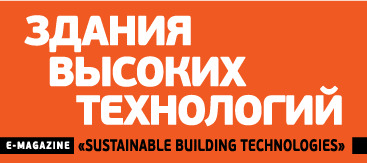
Thermal conditions of the University buildings were simulated by Ingenieurbüro Hausladen GmbH. Picture 6 shows results of thermal simulation for a classroom (pic. 5) of 48,5 m2 area during warm period. The room is located in the southern part of the building. Outer wall is shadowed with 2 m sun breaker-balcony.
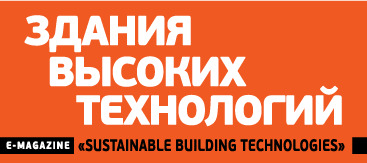
The classes take place from 8 till 12 and from 13 to 17 o’clock. Internal heat gains from people, computers and projector are estimated with 1450 W, app. 30 W/m3.
Cooling of the room is provided by ceiling panels that occupy 80% of ceiling area with a supply temperature of 17 °C. Cooling mode switches on automatically when room air temperature reaches +22 °C and turns off when room air temperature drops below +21 °C.
The room is supplied with a minimum mechanical air supply of 175 m3/h having +19 °C.
Calculations were made with consideration of cloud amount for July.
Lower part of the graph shows global radiation (the yellow curve). Outer air temperature in basic pattern reaches 30 °C during calculation week (black curve). The operative temperature in the room (the red one) shows that during working hours the temperature is 24–25 °C, during night hours it drops to 21–22 °C.
Besides, the analysis of air temperature mode for extreme increase of outer air temperature to +38 °C (grey curve) was carried out. Inner air temperature in this case is not subjected to any significant increase (not more than 0,5 K) – green curve.
Such «insensibility» to the outer temperature is due to performance reserves of the cooling system and the high level of outer structures thermal protection, resulting in low rate of transmission heat input.
As concern ventilation system of the University buildings it can be considered as hybrid ventilation. When outside air temperature is moderate between 18–24 °С, it is comfortable to use natural ventilation through windows.
During cold and hot times of the year, the mechanical ventilation system uses heat recuperated from exhaust air to warm or cool the supply air (efficiency is 75–85 %).
The applied architectural, structural and MEP solutions allow to reduce energy consumption of the University buildings by min. 40 % while providing for an equal or higher thermal comfort compared to traditional solutions.
References: